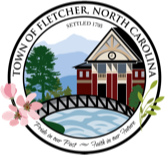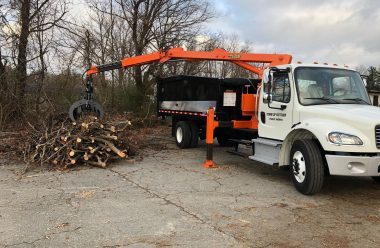Land Development Code
(As amended through January 13, 2025)
Article 1. PURPOSE AND APPLICABILITY
1.1 Title 1-1
1.2 Authority 1-1
1.3 Jurisdiction 1-1
1.4 Intent and General Vision 1-1
1.5 Required Conformance to Article Provision 1-1
1.6 Exemptions to Bona Fide Farms 1-2
1.7 Relationship to the Existing Zoning Ordinance and Subdivision Ordinance 1-2
1.8 Conflict with Other Laws 1-2
1.9 Comprehensive Plan 1-3
1.10 Effective Date 1-3
Article 2. DISTRICT PROVISIONS
2.1 Establishment of a Zoning Map 2-1
2.2 Map Interpretation 2-1
2.3 Base Zoning Districts 2-1
2.4 Use Categories and Tables of Permitted Uses 2-2
2.5 Residential Districts (R-1, R-1A, R-2, R-3) 2-6
2.6 Mixed Use Districts (NBD & CBD) 2-8
2.7 Commercial Districts (C-1 & C-2) 2-10
2.8 Manufacturing Districts (M-1) 2-13
2.9 Flood Hazard Overlay District (FH-O) 2-14
2.10 Heart of Fletcher Overlay District (HOF-O) 2-14
Article 3. SUPPLEMENTAL USE STANDARDS
3.1 Purpose and Intent 3-1
3.2 Applicability 3-1
3.3 Additional Standards by Use 3-1
Article 4. GENERAL LOT AND USE PROVISIONS
4.1 Applicability 4-1
4.2 Uses Not Expressly Permitted and Special Uses 4-1
4.3 Basic Lot and Use Standards 4-1
4.4 Irregular Lot Setbacks 4-2
4.5 Corner Visibility/Sight Triangle 4-2
4.6 Encroachments 4-3
4.7 Measurement of Height 4-4
4.8 Containment Areas for Trash and Recyclables 4-5
4.9 Accessory Structures and Uses 4-5
4.10 Temporary Uses 4-8
4.11 Fences & Walls 4-10
4.12 Nonconformities 4-10
Article 5. BUILDING DESIGN STANDARDS
5.1 Purpose and Intent 5-1
5.2 Applicability 5-1
5.3 Exceptions 5-1
5.4 General Building Design Requirements 5-1
5.5 Building Type: Mixed-Use Residential (R-3, NBD, CBD, C-1) 5-3
5.6 Building Type: Mixed-Use (NBD, CBD) 5-5
5.7 Building Type: Commercial Building (C-1, C-2) 5-8
5.8 Building Type: House (R-2, R-3, NBD, CBD, C-1, MHD) 5-10
Article 6. ENVIRONMENTAL PROTECTION
6.1 Purpose and Intent 6-1
6.2 Land Suitability 6-1
6.3 Sedimentation and Erosion Control 6-1
6.4 Stormwater Runoff Provisions 6-2
6.5 Water Quality Protection 6-3
6.6 Illicit Discharges 6-19
6.7 Steep Slopes 6-22
6.8 Navigable Airspace 6-26
7.1 Purpose and Intent 7-1
7.2 General Provisions 7-1
7.3 Open Space Dedication 7-1
Article 8. LANDSCAPING AND TREE PROTECTION
8.1 Landscape Plan 8-1
8.2 General Provisions 8-1
8.3 Street Tree Plantings 8-2
8.4 Screening of Open Storage, Above Ground Utilities, Loading Areas, and Dumpsters 8-4
8.5 Parking Lot Landscaping 8-5
8.6 General Installation and Maintenance Standards 8-6
8.7 Alternative Methods of Compliance 8-12
8.8 Nonconforming Landscaping 8-12
8.9 Transition Yards 8-13
8.10 Tree Protection 8-17
8.11 Purpose and Intent 8-18
8.12 Applicability 8-19
8.13 Required Plant List 8-20
9.1 Purpose and Intent 9-1
9.2 Off Street Parking Requirements 9-1
9.3 General Provisions 9-2
10.1 Purpose and Intent 10-1
10.2 Light Measurement Technique 10-1
10.3 General Standards for Site Lighting 10-1
10.4 Lighting in Outdoor Areas 10-2
10.5 Lighting in Vehicular Canopies 10-4
10.6 Outdoor Sport field/Performance Area Lighting 10-5
10.7 Lighting of Outdoor Display & Sales Area 10-5
10.8 Lighting of Buildings 10-6
10.9 Permanent Signs 10-6
10.10 Residential Subdivisions 10-6
10.11 Walkways, Bikeways, & Parks 10-7
10.12 Public Street Lighting 10-7
10.13 Permitting & Approval 10-8
10.14 Exemptions 10-9
10.15 Nonconformities 10-9
11.1 Purpose and Intent 11-1
11.2 Applicability 11-1
11.3 General Provisions 11-1
11.4 Computation of Signage Area 11-2
11.5 Computation of Signage Height 11-2
11.6 Signage Types 11-2
11.7 Permitted Signage 11-5
11.8 Additional Sign Types by District 11-6
11.9 Signs Not Requiring a Permit 11-7
11.10 Sign Exempt from Regulations 11-8
11.11 Prohibited Signs 11-8
11.12 Sign Illumination 11-9
11.13 Sign Maintenance 11-10
11.14 Removal of Obsolete Signs 11-11
11.15 Nonconforming Signs 11-11
Article 12. INFRASTRUCTURE IMPROVEMENT REQUIREMENTS
12.1 General Provisions 12-1
12.2 Required Improvements for all Development Plans 12-1
12.3 Access to Subdivided Lots 12-1
12.4 Street/Driveway Design – General Provisions 12-2
12.5 Street Types 12-3
12.6 Specific Development Standards 12-8
12.7 Storm Water Drainage 12-14
12.8 Water and Sewer Systems 12-14
12.9 Improvement Guarantees 12-14
12.10 Acceptance of Infrastructure 12-16
12.11 Nonconforming Infrastructure 12-17
Article 13. SUBDIVISION STANDARDS
13.1 Conformity to Existing Maps or Plans 13-1
13.2 Platting Standards 13-1
13.3 Placement of Monuments 13-2
Article 14. BOARDS AND COMMISSIONS
14.1 Boards and Commissions Established 14-1
14.2 Meetings and General Procedures 14-3
14.3 Staff 14-3
14.4 Attendance Policy 14-4
Article 15. ADMINISTRATION
15.1 Administration 15-1
15.2 Zoning Permits/Sign Permits/Certificates of Occupancy 15-2
15.3 Site Plans 15-4
15.4 Minor Subdivisions 15-5
15.5 Major Subdivisions 15-6
15.6 Additional Procedures for Minor and Major Subdivisions 15-7
15.7 Text Amendments and Rezonings (Map Amendments) 15-9
15.8 Conditional Zoning 15-14
15.9 Vested Rights 15-16
15.10 Special Use Permits/Planned Developments 15-19
15.11 Appeals and Variances 15-20
15.12 Modification of Dimensional Standards 15-284
15.13 Nonconforming Plans 15-25
Article 16. DEVELOPMENT PLAN REQUIREMENTS
16.1 Purpose and Intent 16-1
16.2 Environmental Survey 16-1
16.3 Sketch Plan Requirements 16-2
16.4 Site Plan Requirements 16-3
16.5 Construction Document/Preliminary Plat Requirements 16-4
16.6 Final Plat Requirements 16-7
16.7 Landscape Plan Requirements 16-11
16.8 Lighting Plan Requirements 16-12
16.9 Architectural Plans 16-12
Article 17. VIOLATIONS AND PENALTIES
17.1 Complaints Regarding Violations 17-1
17.2 Penalties for Violation 17-1
17.3 Penalties for Transferring Lots in Unapproved Subdivisions 17-4
18.1 Intent 18-1
18.2 Interpretation 18-1
18.3 Definitions 18-2
Appendix 1 FLOOD DAMAGE PREVENTION ORDINANCE
Appendix 2 HEART OF FLETCHER OVERLAY DEVELOPMENT GUIDELINES




